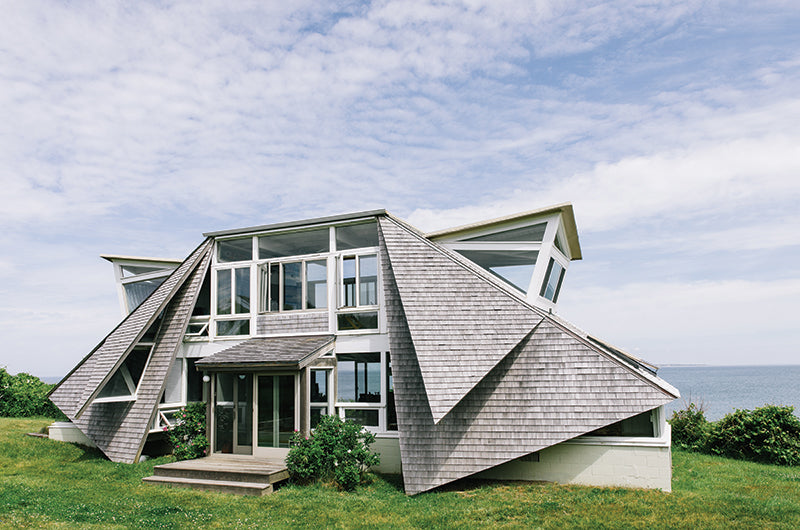
LEVITATE YOURSELF TO THE LEVITAS HOUSE - MARTHAS VINYARD

Architect Andrew Geller
Approximately 10 years ago Thomas and I joined our dear friends Matt and Ron from San Francisco on a trip to Martha's Vineyard. Being that we were four couples on vacation together at various points we separated and roamed the island. Elle Decor had featured this fantastical house that was supposed to be on the island so Thomas and I went on a treasure hunt with the GPS going out of range multiple times only to finally find the house and its surprised owner.

Thomas & Owner Looking a the Book
Mike Levitas was a reporter for Time magazine before becoming city editor of the New York Times. He had seen pictures of the Pearlroth house and asked Architect Andrew Geller to design something similar for a windy site in GayHead, on the southern end of Martha’s Vineyard. Geller proceeded with preliminary sketches but plans were thwarted when the builder got cold feet.

He warned Levitas that such a design would raise eyebrows: “I’m afraid the plan is too radical for me to try, especially so close to the main road,” wrote the contractor in a letter to Levitas. “There is too much feeling about these new houses on the Island, and I would just be asking for trouble, and I think you would too.”

Thomas & Current Owner
The builder didn’t even give a quote. Fearing that he might have trouble securing a mortgage from a local bank, Levitas took heed and asked Geller to retreat back to a more conventional sketch that he had shown Levitas a few months earlier. “It would have been a thrill a minute to live in the Pearlroth House, but I’m sure we’ll get our quiet kicks from living in a house without pointed ceilings,” wrote Levitas to Geller. The end result, which was built in 1963, may have been something of a compromise but it was one that pleased both client and architect.

The Original Structure
The shingled surface and sloping lines of the roof planes echoed local building traditions—from a distance one might have even mistaken it for a barn—but up close, it was pure Geller. Oversized versions of his triangular beer can openings projected off the front and sloping sides of the house like seagull wings. The house’s shingle skirt was lifted discretely at either side to reveal horizontal bands of windows and a concrete block foundation. The flap-like windows framed water views and scooped up the breezes.

Michou in front of "The Cat House"
The idea was to catch the prevailing winds. Indeed, the overall theme of the Levitas House was prescribed by the wild and windy conditions of a building site that lay in the middle of an open meadow and overlooked a salt pond and the sea beyond. The house was described as being either a seagull about to take flight, or, as one publication described it, “a kite that has come to rest on the dunes.” This particular reading was underscored by a photograph that showed the Levitas children flying a kite in front of their new house.

The Cat House Side View
Geller was able to finally incorporate several ideas he had failed to achieve in the de Monterice house, in a five-bedroom house for Louis & Racile Strick (Amagansett, 1968). It’s not hard to see why it came to be known as the Cat House with two pointy skylights that rose on either side like ears and two square cat’s eyes gazing from the front facade. Whiskers were represented by flaring triangular panels that projected out on either side of the front door—the “cow-catcher facade” that Geller had originally drawn for de Monterice.
Gloria Levitas 92 Years Old 2023
Moment Magazine interviewed the magnificent Gloria Levitas last year in an article called The Wisdom Project which is a great read.
Where ever you are on holiday this summer or in your home town look up the history and make a trip to see the amazing things we may not have had the time to stop look and listen during the year!
Have a great week!
Michou





Leave a comment
This site is protected by hCaptcha and the hCaptcha Privacy Policy and Terms of Service apply.